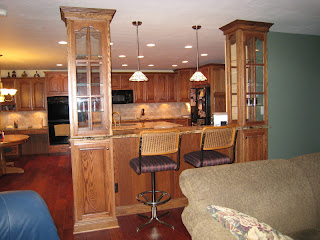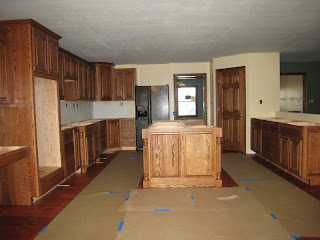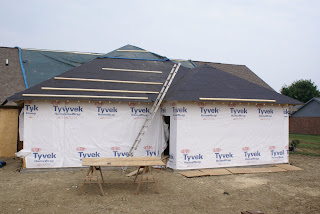Hidden barstools for my little grandchildren helpers in the kitchen.
New billiard light for the pool table.

New billiard light for the pool table.

View of the new family room with our new TV.

View of kitchen showing how we are open to the living room. Brad did a great job on the cabinets for the bar.




















































